Click on the images to enlarge them.
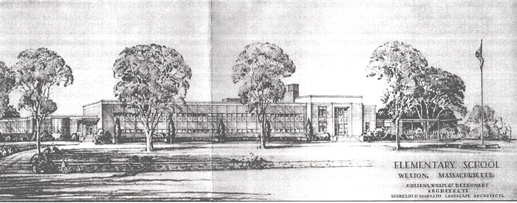
Architectural rendering of the proposed new elementary school.
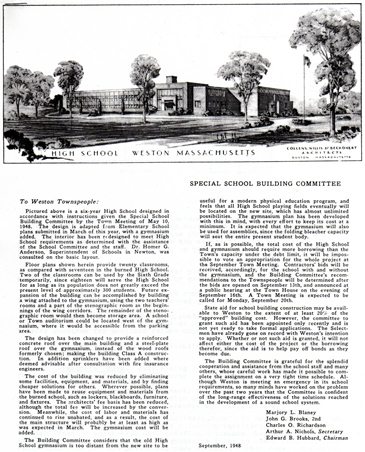
A 1948 report of the Special School Building Committee describing the adaptation of the building plans from a proposed elementary school to a six year high school.
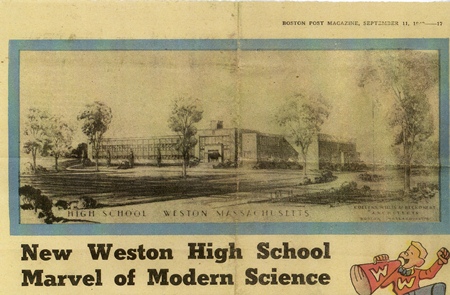
Headline and rendering of the new Weston High School in the Boston Post Magazine.
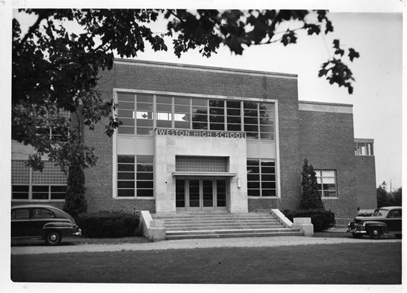
Early photograph of the main entrance.
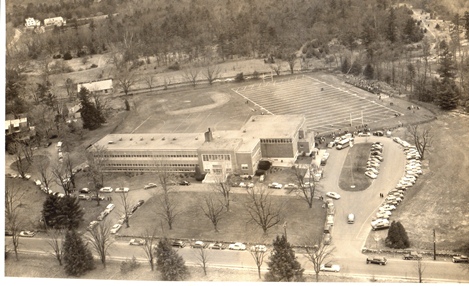
Aerial view of the school during the years it was Weston High School. Notice the football field behind the school.
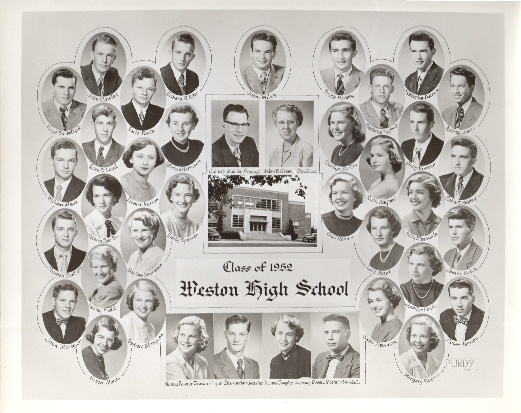
The Class of 1952.
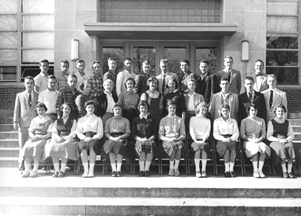
Class picture taken in front of the school entrance.
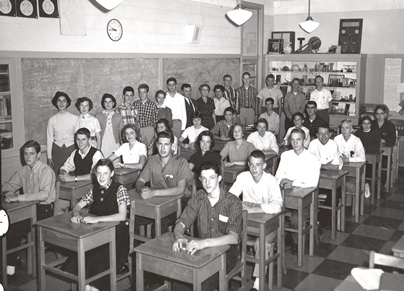
A 1950s classroom at Weston High School.
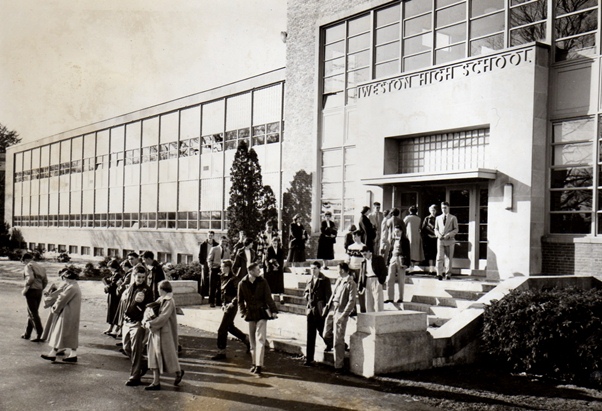
School letting out for the day.
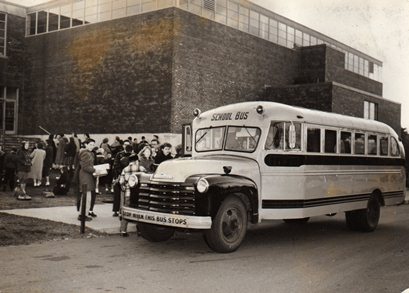
Students boarding the bus.
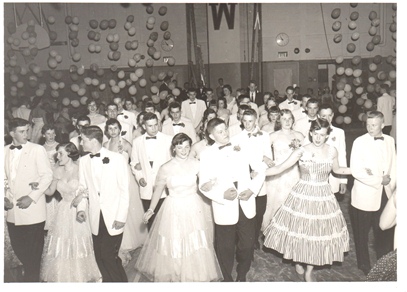
Prom being held in the gymnasium.
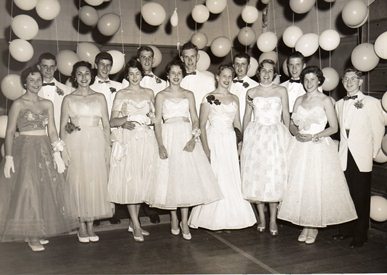
The Prom Court posing for a picture.
A Short History of the Field School
Weston High School (now Field School) was the first of five new
schools constructed in Weston in the quarter century after World War II, a period of
exponential growth and change in Weston. The building is historically significant as the
first of the post-war schools, as the largest public building in Weston at the time, as the
first town building designed in the Modern style, and as an educational facility used by
thousands of students who have attended school here in its long service as a high school,
junior high, and upper elementary school.
The Field School is an example of the work of the noted Boston firm of Collens, Willis and
Beckonert, successor to the firm of Allen and Collens. The choice of the then-fashionable
Modern style for Weston’s first post-war school was appropriate for both aesthetic and
practical reasons. Modernist ideals, particularly the emphasis on functionalism and the
omission of “superfluous” decorative ornament, dovetailed well with the town’s financial
concerns during this time of rising taxes and exponential growth in the school-age population.
The building exemplifies many of the characteristic features of the Modern style, including the
“ribbon of windows,” a term for the long horizontal expanses of windows that give the building
the horizontal orientation so typical of Modernism.
1946-47: Initial Design as an Elementary School
The building now known as Field School was planned as an elementary school to accommodate the post-war baby boom clearly on the horizon. At that time, elementary students were housed in what are now the Brook School Apartments A and B. The Town Report of 1946 records the following recommendation of the Finance Committee: “that a building committee . . . give serious consideration to the rapid obsolescence rate of school buildings and accordingly build an appropriate and adequate school plant with a minimum of superficial appointments to keep the cost at a minimum and with an interior design that permits of flexibility.” (p. 189) A suitable site was also needed, and in 1946, 46 acres of land in close proximity to the existing school complex was purchased from Harvard University at a cost of $10,000. The land had been given to Harvard’s Arnold Arboretum only a few years earlier by Louisa Case, sister of Marion Case.
Architecture and Building Construction
The Building Committee began work in September, 1946. They engaged
the firm of Arthur A. and Sidney N. Shurcliff to do the landscape design work and Collens,
Willis and Beckonert to design the building. Harold B. Willis (1890-1962), a Weston resident,
was the principal architect. Willis designed many notable buildings in the Northeast,
including the Newton City Hall, Hammond Castle and Stillington Hall in Gloucester, and the
Cloisters Museum in New York City. In Weston, his work included his own home at 39 Concord
Road (1921), the original Meadowbrook School building (1924), the brick mansion at One
Townhouse Road (1929), and the Sears Memorial Chapel at First Parish Church (1930)
According to the Report of the Elementary School Building Committee, printed in the 1947 Town
Report, the architect was instructed to design a building “of sound, permanent, modern
construction without useless decoration” (p. 138) that was “flexible in layout to provide
for changing views on educational programs over a long period of years.” (p. 139)
Single-story and two-story structures were considered; and a two-story layout was finally
selected as “the most appropriate to the contours of the site, the most economical to operate,
and the most adaptable to expansion.” (p. 139) According to the report, “a suitable exterior
design was chosen from various alternatives of conventional and simplified treatments.” (p. 139).
In a letter dated March 17, 1947, from Harold Willis to Ed Hubbard, Chair of the Building Committee,
Willis writes “The talk I have heard seems to be away from a Colonial scheme, and rather in favor
of the least expensive and most efficient type of modern school building.” According to
committee member John Brooks, Willis “put his whole heart into doing this and doing it right.”
1948: Fire at Weston High School
Plans changed dramatically after a disastrous April 7, 1948, fire
that gutted the Weston High School (now Brook School Apartments Building C). At a Special
Town meeting a few weeks later in May, Town Meeting took quick action, voting to abandon the
idea of a new elementary school and adapt the architectural plans to a new high school for
grades 7 to 12. The burned high school was later reconstructed as an elementary school.
The building committee and architect redesigned the earlier elementary school plan to meet
the needs of older students. Dr. Homer G. Anderson, Superintendent of Schools in Newton,
was consulted on the basic layout. A gymnasium was added, along with a cooking room,
automotive shop, woodworking shop, and mechanical drawing area. The new building had twenty
classrooms, three more than the old high school. Total size was 56,286 square feet.
According to the brochure printed for the dedication, the building could accommodate 400
students, with 300 being the size of the initial student body. The report of the Special
School Building Committee, dated September, 1948, noted that future expansion could be
accomplished by adding a wing attached to the gymnasium.
Because of the emergency situation created by the fire, the town received dispensation from
the state legislature to let the contract on a cost-plus basis rather than putting it out
for public bid. The contractor, Farina Bros.,Inc., began work in September, 1948. Classes
began in the new building on January 5, 1950 and dedication exercises followed on March 25.
After the ceremony, the building was opened to public inspection and some 1300 people
reportedly came to take a look. The final cost of construction, furnishing, and landscaping,
along with design fees, was approximately $925,000. Furniture and equipment salvaged from the
burned school were used wherever possible.
All accounts of the new building emphasize the natural light. The town spent an estimated
$5000 extra for glass blocks rather than having all metal sash windows. The glass bricks were
designed to direct light towards the ceiling and to increase the uniformity of classroom light
conditions. A total of 6720 glass bricks were used. The exterior of the building contained
10,096 square feet of glass area, including both clear glass and glass blocks. According to a
newspaper article in Boston Post Magazine of September 11, 1950, the new high school was a
“marvel of modern science,” that was “85% glass” on the exterior.
Colors were chosen to “give a soft, restful effect to take best advantage of the good natural
light and to reduce contrast to a minimum.” The Boston Post Magazine article noted that such color
tones would 'control irritability and distraction.' This article pointed out a number of other
beneficial features. The new “green boards” had a tough, flat-finish paint that would last for
years. The interior walls were not permanent but could be moved at will and locked in place at
any eight-foot interval. The building was aligned in an east-west direction so that no window
shades would be needed. The building employed a new technique of constructing floors. Because of
the sloping grade, usable classrooms with natural light could be located in the lower level.
1950-present: Changing Uses of the Building
In the decades that followed, as additional school buildings were
constructed, the use of the 1950 building changed. In the fall of 1955, 7th and 8th grade
students move into the former Brook School Building A, which was available because of the
opening of the Country School earlier in 1955. In the fall of 1961, the new high school on
Wellesley Street opened and the 1950 high school became a junior high. In September, 1970,
after completion of the present junior high school in 1969, the 1950 junior high was remodeled
and ready for occupancy as the elementary school, which was christened “Field School” following
the rural naming theme already established with Country, Woodland, and Brook Schools.
At that time Field was used as an “intermediate” school for grades 4, 5 and 6.
In 1981, as a result of a continuing drop in school enrollments, Field School became the
second Weston school to close (Brook School had closed in 1976). Unlike Brook School, Field
was not readapted for a totally new use but rather was leased to organizations that could use
the existing classrooms, thus preserving the possibility of reopening the school if
enrollments were to increase. Field School housed a variety of education, civic, and
recreational programs including Weston Wing, a day care center, and the Children's Center of
Weston, an after-school program.
In 1994-95, Field School was renovated and reopened as a school for grades 4 and 5. The Field
School Renovation Committee worked with the architectural firm of Todd Lee-Clark-Rozas
Associates, Inc. to accomplish changes including bringing the building up to code, making it
handicapped accessible (including installation of an elevator), and removing asbestos.
The cost appropriated for renovations, as voted in 1994, was $1.86 million. In May, 2005,
the Town approved a warrant article for a feasibility study of the Field School, “to establish
a comprehensive plan for building improvements including capital needs, space reconfiguration
and programmatic upgrades.” (2005 Town Report, p. 84). The feasibility study also looked at
options to replace the school.
Click here to see a concise chronology
of the history of Field School.
References
- Annual Reports, Town of Weston, 1946-2005
- Pam Fox interview of John Brooks, February, 2007
- Farm Town to Suburb: The History and Architecture of Weston, Massachusetts, 1830-1980 by Pamela W. Fox, 2002
- Files of John Brooks, member of the School Building Committee from 1946 to about 1951, including correspondence, newspaper clippings, and official reports.
- “New Weston High School Marvel of Modern Science” Boston Post Magazine, September 11, 1950, p. 17.
- “Weston High School, Weston, Massachusetts, Dedication and Open House, Saturday, March 25, 1950” brochure, John Brooks collection.