Click on the images to enlarge them.
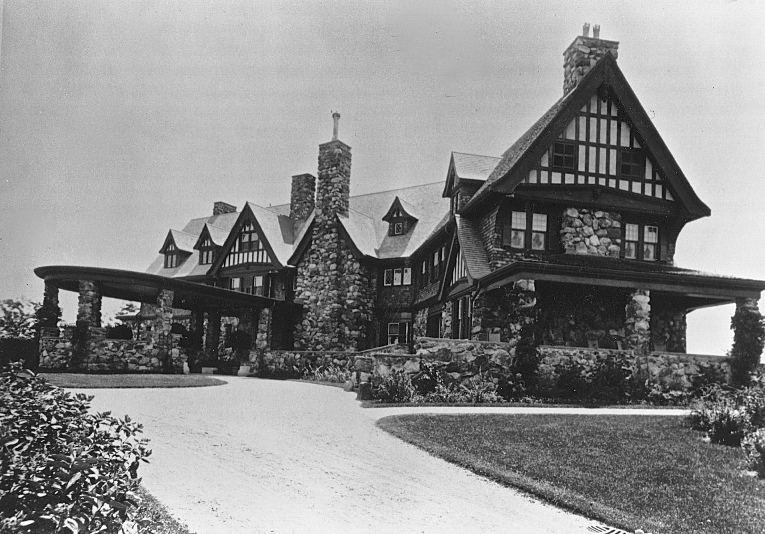
Boston businessman Arthur Clapp built this grand Tudor mansion in 1902. It was destroyed by fire in 1925 and rebuilt using almost the same floorplan. The stonework of the present house is less rustic than the earlier version, and the shape of the porte cochere (carriage porch) is different. Careful observation reveals other changes as well.
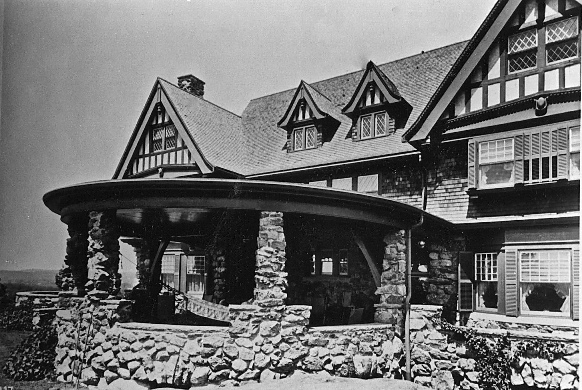
Detail of the porte cochere of original mansion. Characteristics of the Tudor style include the steep gables, half-timbering, and diamond-paned windows.

Interior of the house built by Arthur Clapp in 1902, purchased by Edward Peirce in 1909, and destroyed by fire in 1925.
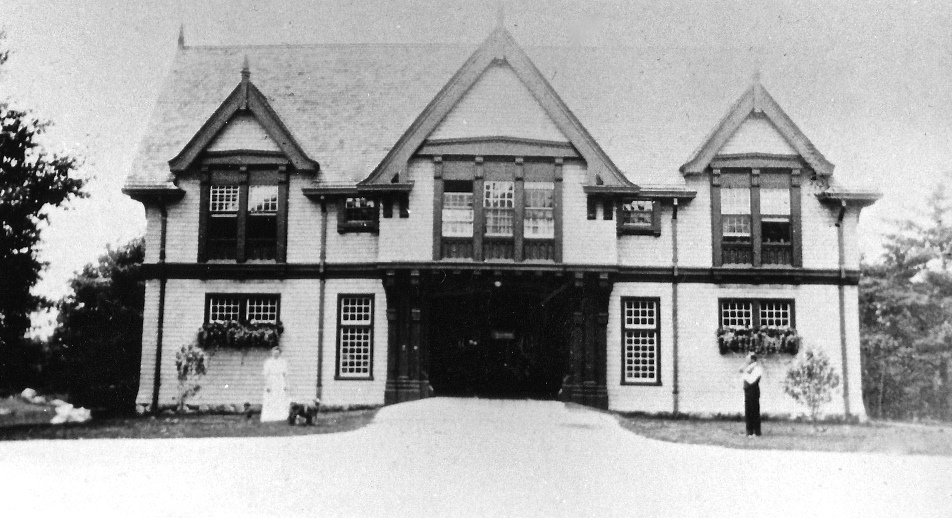
Two years after he bought the property in 1909, Edward Peirce built this garage. Inside, cars were moved around using a rotating wooden turntable. The chauffeur and his assistant lived upstairs. The garage was demolished when the estate was subdivided in the 1960s.
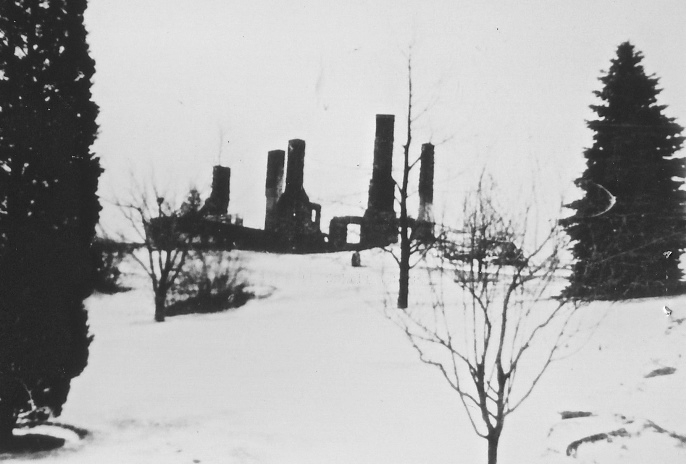
The original mansion on the hillside site burned to the ground on January 1, 1925. With no nearby hydrants, water to fight the fire had to be pumped from a nearby pond in bitterly cold weather.

This aerial view shows the 1927 Edward Peirce House, which replaced the previous Tudor house that had burned to the ground.
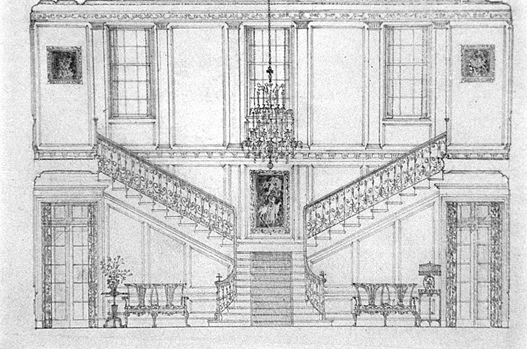
Interior elevation for the new stair hall. The 1920s mansion was designed by Coolidge, Shepley, Bulfinch and Abbott. This Boston firm has a distinguished history going back to H.H. Richardson and continuing to the present day under the name Shepley Bulfinch. Plans and drawings for Peirce's 1925-27 mansion are located in the firm’s archives.
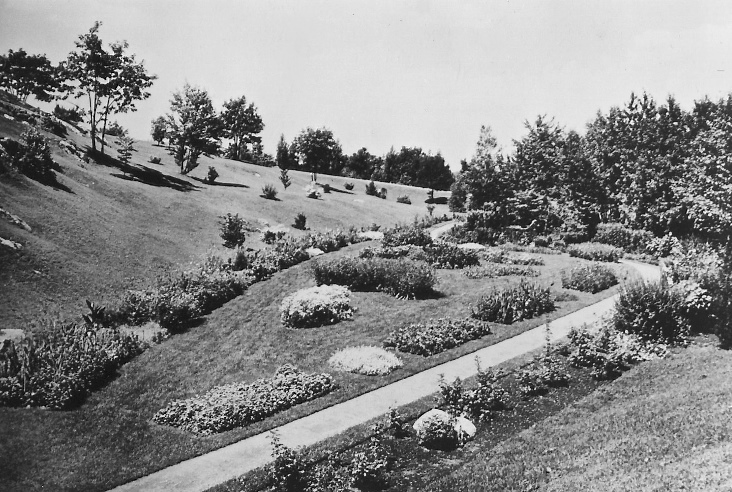
Edward Peirce was not a "gentleman farmer". Except for a lawn around the main house and small flower and vegetable gardens, the land was kept as woods until many of the trees were lost in the Hurricane of 1938.
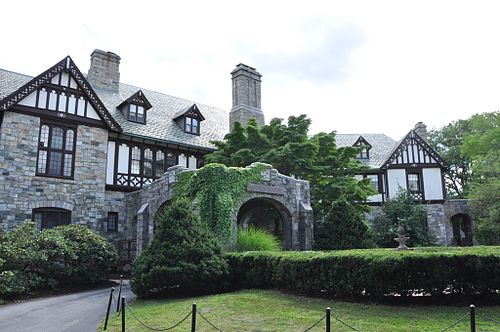
Photo of the rebuilt Edward R. Peirce House (now Henderson House). Compare the porte cochere with the same feature on the 1902 Clapp House.
A History of Henderson House
The mansion we now call Henderson House was built in 1926-28 for Edward R. Peirce, a successful wool merchant in Boston. The Peirce estate, which straddled the Weston-Wellesley line, was once one of the largest in the area, encompassing almost 325 acres in the two towns at the time the Tudor- style mansion was constructed in the mid-1920s. The extensive landholdings were privately owned and maintained through the late 1950s, making it one of the last Weston estates to be subdivided.
Arthur Clapp Builds First House on the Site
The history of the property goes back to the turn of the century, when Boston rubber manufacturer Arthur Winship Clapp purchased land in Weston. In 1902 he constructed a Tudor mansion on the dramatic hillside site known as Mt. Penal. This house burned to the ground in 1925 but is important because of its strong similarity in style and plan to the present house. Clapp lived at Mt. Penal with his unmarried sister, Antoinette, until his death in 1907. Miss Clapp reportedly preferred the livelier social life of Wellesley to the isolation of rural Weston and decided to sell the Weston mansion.
Clapp House Sold to Edward R. Peirce
In 1909, the 85-acre property was sold to Edward Russell Peirce (1864 – 1951), a Boston wool merchant.
Peirce was one of a generation of Weston estate owners with only a high school education. He had started
work in the wool business at age 16 and rose to become treasurer of the prominent firm of Crimmins & Peirce.
Peirce and his wife Helen had no children. Local residents describe Helen as a short, stocky woman
with an aristocratic bearing and Edward as a thin man with a yellow mustache. They were very private people.
No photographs of the couple have yet been discovered despite the fact that they lived in Weston
for more than 40 years.
Peirce Remodels House and Develops Estate
Peirce called his estate Hawthorne. He immediately began a series of remodeling and construction projects
designed by the noted Boston firm of Shepley, Rutan and Coolidge. Although the Clapp house was less than a
decade old, Peirce and his wife evidently found it outdated and inadequate. They spent more than $90,000,
a huge sum at the time, to enlarge the service wing and introduce modern amenities like master bedroom closets.
His new garage had a wooden turntable 15 feet in diameter that could be rotated by hand to direct cars
into one of four parking places or into a rear work area to be washed or repaired. An existing barn was
remodeled into a recreation building with a bowling alley and rooms for lounging, games, dancing, and
billiards. A new greenhouse included a central stone potting house and two glass wings. A three-bedroom
cottage was built for the butler.
Peirce purchased additional land. By 1927, he and his wife owned 190 acres in Weston and 133 acres in
Wellesley, for a total of 323 acres. The couple used their Weston home in the spring, summer, and fall and
spent winters in Pasadena, California, or traveling.
Unlike many earlier estate owners in Weston, Peirce was not a gentleman farmer. Except for a lawn around
the main house and small flower and vegetable gardens, the land was kept as woods. The entrance off Cliff
Road passed by a pond populated by geese, swans, and other “exotic” birds introduced by Peirce. For staff,
he had a butler, chauffeur, laundress, housemaid, cook, waitress, caretaker, and seven or eight laborers
hired as day men at $2 a day.
House Destroyed by Fire. Peirce Rebuilds
On January 1, 1925, fire broke out in the mansion. The Peirces were in California for the winter.
Fire departments from several towns faced crippling difficulties battling the blaze.
Because there was no nearby hydrant, Weston firemen had to draw water from a pond, and their pump froze
in the bitter cold. Wellesley firefighters were called to another fire. The original Clapp mansion was a
total loss, estimated at $200,000 to $250,000.
To rebuild, Peirce hired the same firm, now Coolidge, Shepley, Bulfinch and Abbott, to design a replacement.
Apparently Peirce was a demanding client, for the architects logged an unusually large total of 248 drawings,
the first dated June 1, 1925. These include sketches for a possible new exterior style, floor plans, elevations,
and careful pencil renderings of interior rooms. The existence of this extensive documentation in the archives
of the present firm (now Shepley Bulfinch) adds to the architectural significance of the house.
The new mansion was completed in 1927 at a cost estimated at $440,819. In 1928 it had by far the highest
valuation of any house in Weston, $125,000. The second highest, $56,000, was for the Horace Sears mansion
on Boston Post Road.
The new house was rebuilt using virtually the same floor plan and at least part of the original foundation.
The first floor stonework is less rustic than the original and the second floor is half-timbered rather than
shingled. The shape of the porte cochere and rear porch were changed.
Later History of the Property
The 1938 hurricane caused extensive loss of trees on the Peirce estate and throughout Weston.
In the two decades that followed, the Peirce estate was more open and manicured and appeared to be
at its peak at a time when other estates were past their prime or already subdivided.
Edward Peirce died in 1951 at the age of 87. Remarkably, the property remained intact for close
to a decade under the ownership of Roger Ward Babson (1875 – 1967), founder of Babson College.
He was 76 when he and his wife moved to Weston.
In 1960, the Babsons’ only child, Edith Babson Mustard, sold the land to a group of Wellesley investors,
who subdivided more than 300 acres into the Peirce Estates. New roadways included Westcliff, Falmouth,
Royalston, Salem, Scotch Pine, Sturbridge, and Yarmouth Roads; and Scotch Pine and Falmouth Circles.
Northeastern University Purchases the Mansion, Renamed Henderson House
The main house proved difficult to sell, and Mrs. Mustard considered tearing it down. Northeastern
University President Asa S. Knowles became interested in the property as a continuing education and
conference center. In 1961, Ernest Henderson, president of Sheraton Corporation and a member of the
Northeastern Board of Trustees, purchased the Peirce house on behalf of Northeastern. The renamed
Henderson House was renovated by the university and opened in 1962. Since that time, it has been actively
used for educational programs, forums, business meetings, and social and civic events.
The property was offered for sale by Northeastern in the spring of 2014 for $7,795,000. According to the
sales literature, the mansion has 16,465 square feet, with 25 rooms, eight fireplaces, 10 bedrooms,
five full baths and four partial baths on 5.62 acres.
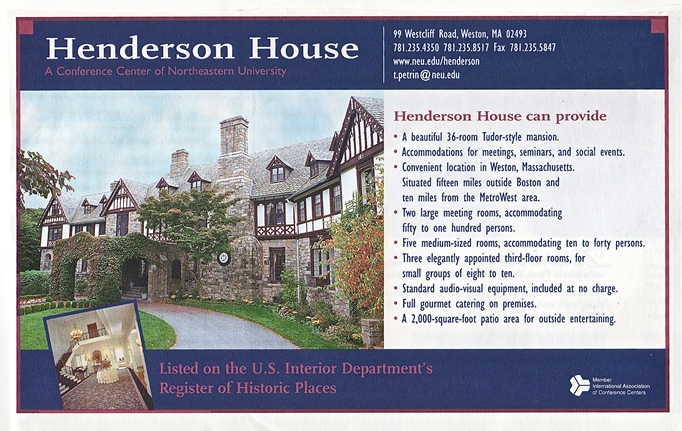
Northeastern University purchased the Peirce House in 1961. Renamed Henderson House, it has been used for conferences and social events.