Click on the images to enlarge them.
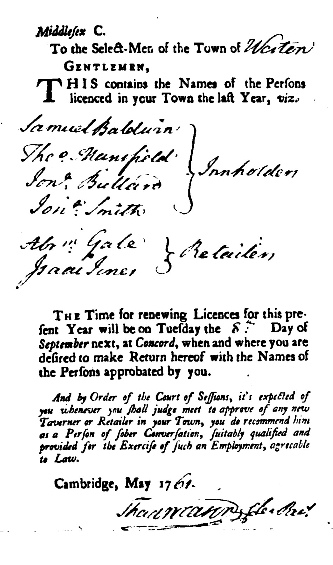
1761 list of licensed Innholders in Weston.
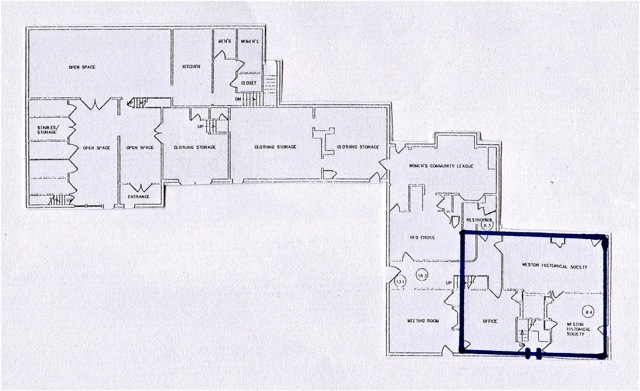
Floorplan of the first story of the Josiah Smith Tavern. The original building footprint is highlighted in blue.
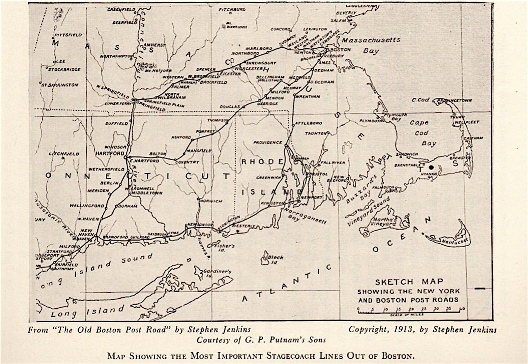
Most important stagecoach routes originating in Boston. Weston was a stop along the main route, between Boston and Worcester.

Earliest known photograph of the building, showing vehicle openings in the connector.
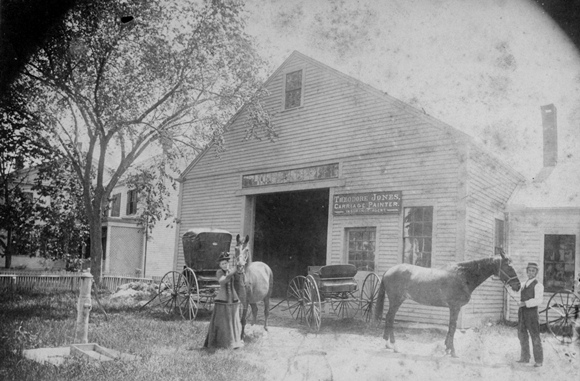
The historic mid-18th century tavern was purchased in 1842 by John and Marshall Jones. John’s son, Theodore, painted and trimmed carriages in the barn. Theodore married George W. Cutting's sister Sarah, and their two unmarried daughters, Alice and Ellen, were well known in town.
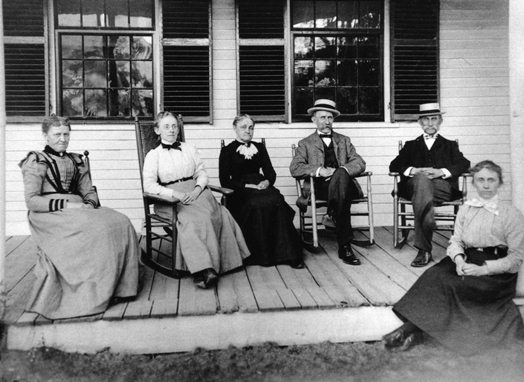
The Jones family and neighbors relax on the porch of the Jones House (Josiah Smith Tavern) in the late 19th century. (L-R, Emma Cutting, Ellen M. Jones, Harriet F. Stimpson, John Jones Jr., Theodore Jones, and Alice E. Jones.)
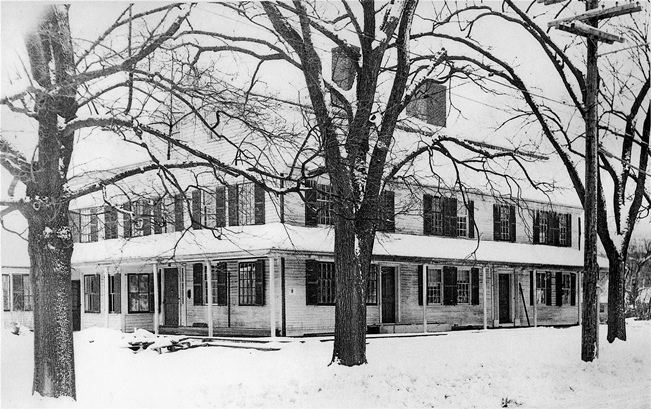
1952 photograph of the Josiah Smith Tavern before the front porch was removed.
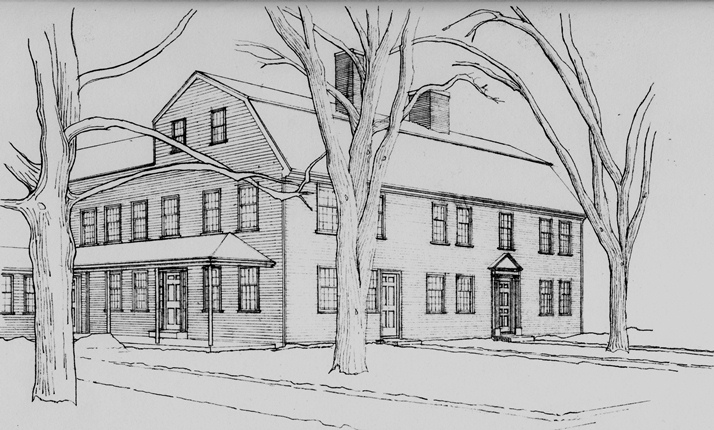
Harold B. Willis's 1952 elevation drawing depicting the building with only the front porch removed.
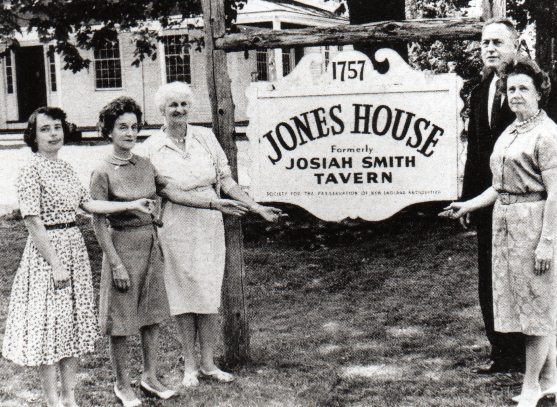
Pictured at a Weston Historical Society open house in 1964 are (l-r) Mrs. Edmund Ritter, Mrs. Henry W. Patterson, Mrs. James Fraser, Harold G. Travis, and Mrs. F. Leslie Ford.
The Josiah Smith Tavern
The Smith Family (1756-1828)
Josiah Smith (1722-1782) purchased the land in 1756 and constructed the
tavern in 1757. Smith was a prominent resident of Weston who served as Justice of the Peace,
Town Clerk, Selectman (1766-1779), Delegate to the Provincial Congress in Concord (1775), and
Representative (1779 and 1781).
His son Joel (1749-1817) succeeded him as innkeeper about 1775 and also taught school in Weston
for a number of years. Joel was a leading “Liberty Man” during the Revolutionary War period.
Joel’s daughter Nancy married George Washington Pierce. He succeeded as landlord when Joel died in 1817.
The Original Building
The original section of the Josiah Smith Tavern was a two-story building,
five bays wide, with a center entrance and large center chimney.
We know from the valuation records compiled for the Direct Tax of 1798 that, at that time,
the building had a footprint of 1248 square feet and had 28 windows with 233 square feet of window
glass. At that time it was valued at $1200, which was close to the highest tax valuation in the town.
According to a report in the files of Historic New England (formerly SPNEA), both the first and second
floors had four rooms clustered around the center chimney. The original sash was 6/9.
The Boston Post Road
The Boston Post Road was the most important transportation corridor from
Boston west to Worcester and then south to Hartford, New York, Philadelphia, and Washington. The era
of stagecoach travel began in 1772, when regular passenger service was initiated between New York and
Boston. The uncomfortable journey took up to a week. Stages stopped at taverns to exchange horses and
allow travelers a frugal supper and a few hours of sleep before setting off in the early hours of the
morning.
In his History of the Town of Weston, Col. Daniel Lamson describes the jovial social life, drinking,
and card playing popular until the temperance movement and anti-card playing crusades began to have an
impact in the early 19th century.
Traffic on the Boston Post Road declined with the construction of the Framingham Turnpike (now Route 9)
in 1810, the opening of other coach routes to New York, and the development of railroads beginning in
the 1840s.
Addition of the Ballroom, Barn, and Connector
Around 1805, the tavern was enlarged with the addition of a parlor, taproom,
and kitchen on the first floor and a ballroom measuring 20' by 45' above. Two more chimneys were added.
Most of the windows in the addition have 8/12 sash. The woodwork is Federal in style, in contrast to
the Georgian paneling on the fireplace walls in the original portion of the tavern.
The exact construction date of the barn and connector has not been determined. Originally, the
connector, also called the breezeway, had two large arched doorways.
Closing of the Tavern (1838)
In 1828, the tavern was purchased by “Col.” Russell Wood of Taunton. The
acting landlord was John P. Macomber.
In 1838, Colonel Wood sold the property to Josiah Warren, and the tavern business closed. Between
1840 and 1847, when the first Town Hall was built across the street, Town Meetings were held in the
second floor ballroom. At times, this room was also used for a private school and for social
gatherings.
The Jones Family (1842-1950)
In 1842, Josiah Warren sold the tavern to Marshall and John Jones. The
brothers owned a prosperous paint and harness-making business down the street and were men of
considerable wealth.
John’s son Theodore married Sarah Cutting, sister of George W. Cutting, who ran the general store
across the street. Theodore advertised himself in early town directories as a carriage painter and
trimmer. Late 19th century photographs show his sign prominently displayed on the barn.
Theodore and Sarah's two daughters, Alice and Ellen, (photos, Alice and Ellen Jones) never married and
lived in the house until their deaths in 1947 and 1950 respectively. The two sisters were well known
in town. According to Brenton H. Dickson III in Once Upon a Pung,
Miss Ellen was quiet and shy and wore dark spectacles that made her look more severe than she really was,
while Miss Alice was small, lively, and extroverted. Alice was involved in nearly ever civic and social event
in town, and, according to Dickson, “those. . . who didn’t know her could be counted on the fingers on one hand.”
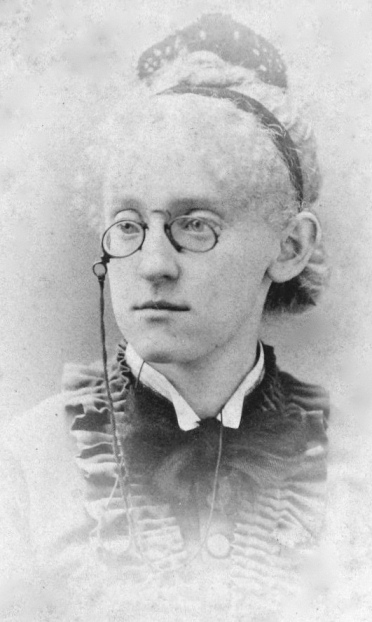
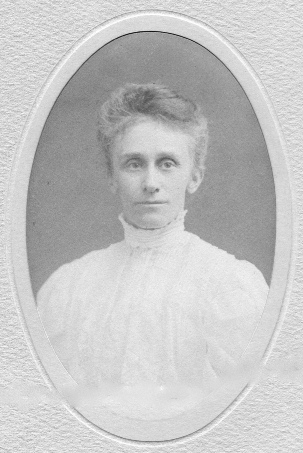
Miss Ellen Jones
Miss Alice Jones
The Society for the Preservation of New England Antiquities S.P.N.E.A. (1950-1983)
The Jones sisters left the house, its contents, and a small endowment to the Society for the Preservation of New England Antiquities (now Historic New England.)
Architectural Changes (1952)
The front façade was changed in 1952, when SPNEA restored the property with
financial assistance and input from the town.
Weston resident and architect Harold B. Willis prepared two sets of elevations to show what it would
look like to remove all or part of the front porch. The decision was made to remove only that portion
in front of the original five bays.
The porch was removed from the original five-bay section. Exterior window frames on the first floor windows in two front rooms were lined up to correspond to those above. The window sash corresponds with the earliest mid-eighteenth century sash in the western elevation, although a change was made in the exterior frames. Simple lintels were added over the four first floor windows. Other changes were made in an attempt to return the early part of the building to its original appearance.
The “Jones House” 1950s to 1980s
The Town of Weston leased the building from SPNEA and used it for meetings, space for organizations like the Weston Historical Committee and Women’s Community League, and, until recent years, as the location of the Park and Cemetery office. The League undertook a major refurbishing and expansion of the barn in the 1970s and their Clothing Exchange is housed in the connector. The Weston Historical Society has occupied rooms in the building since its founding in 1964.
Sale to the Town of Weston (1983)
In 1983, S.P. N.E.A. (now
Historic New England) sold the former tavern to the Town of Weston with preservation restrictions designed
to preserve the important architectural elements of the building and to preserve its contribution
to the Weston town center. The terms of the restrictions run with the land for 500 years.
The restrictions include the following:
- Exterior of the premises cannot be altered without written permission from SPNEA (now Historic New England).
- Certain interior portions of the premises cannot be altered without written permission from SPNEA, including all woodwork (including but not limited to dados, cornices, mantel pieces, paneling, doors and door casing, and windows and window casings), all structural members, interior beams and framing, and the plaster coving in the ballroom. The terms also included specifications about additions and other site changes.
Exterior Restoration, 2007
Using funds from the Community Preservation Act, restoration of the exterior
of the Josiah Smith Tavern has been completed. The work included replacing rotted wood clapboards,
sills, and trim; restoring window sash; re-roofing with wood shingles; replacing shutters; and
repainting.
The color combination of off-white with dark green window sash, shutters, and doors, was chosen
because the building we see today, with its various additions and appendages, probably reached its
present configuration in the 19th century, when white with green trim became the favored color scheme
for Colonial buildings. All available photographs show the building as white with dark (black or dark
green) sash and shutters.
The Next Step
Discussion is ongoing.